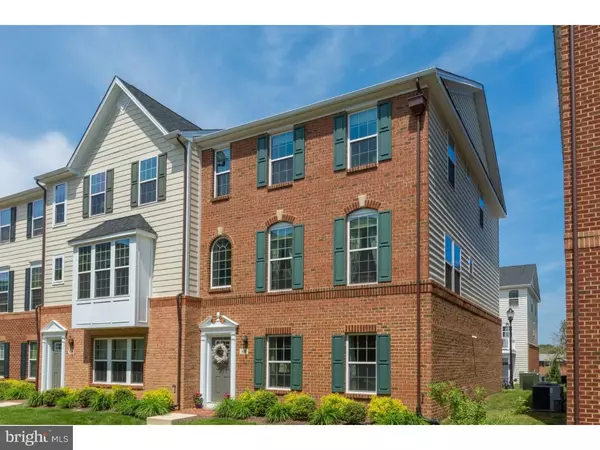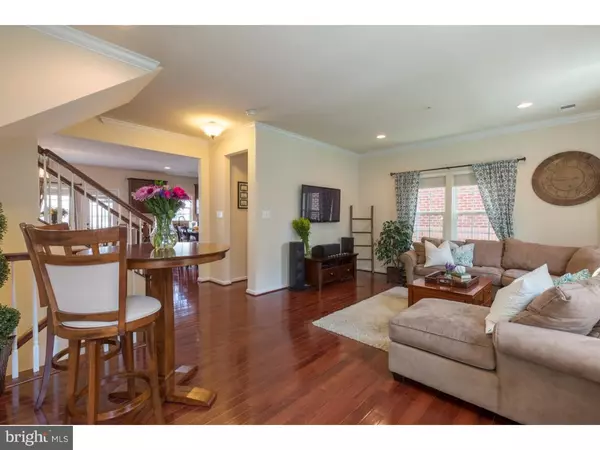For more information regarding the value of a property, please contact us for a free consultation.
511 RAYMOND DR West Chester, PA 19380
Want to know what your home might be worth? Contact us for a FREE valuation!

Our team is ready to help you sell your home for the highest possible price ASAP
Key Details
Sold Price $405,000
Property Type Townhouse
Sub Type Interior Row/Townhouse
Listing Status Sold
Purchase Type For Sale
Square Footage 2,220 sqft
Price per Sqft $182
Subdivision Highpnte At Shanahan
MLS Listing ID 1003575175
Sold Date 10/14/16
Style Colonial
Bedrooms 3
Full Baths 2
Half Baths 1
HOA Fees $168/mo
HOA Y/N Y
Abv Grd Liv Area 2,220
Originating Board TREND
Year Built 2012
Annual Tax Amount $7,075
Tax Year 2016
Lot Size 2,568 Sqft
Acres 0.06
Lot Dimensions 0X0
Property Description
This end-unit town home has all the upgraded amenities of new construction while offering the square footage of a single family home. Featuring lots of natural sunlight, and located within walking distance of all the restaurants, activities, and conveniences that the historic borough of West Chester has to offer, this pristine 3 bedroom 2.5 bathroom Highpointe at Shanahan town home exemplifies "move-in" ready! The entry level flex room is a large versatile space and the ability to close the flex room door lends a sense of privacy to the room, opening up endless possibilities for the space. The home's open staircase invokes a feeling of grandeur as you are greeted by an upgraded, open floor plan which is ideal for both family living and entertaining. From the spacious, open living room, warm hardwood floors guide you into a kitchen that will exceed your expectations with stainless steel appliances, upgraded granite countertops, island, custom backsplash and custom enlarged cabinetry! Eating and entertaining conjoin with a large dining area that is seamlessly attached to the kitchen. A colonial glass door beckons you outdoors to relax or entertain on the spacious "Trex" deck. Natural light engulfs the home's third level, where the magnificent hardwood floors and custom moldings are constants! The master suite will delight with its coffered ceiling, oversized walk-in closet, and upgraded bathroom featuring a deep sunk-in bath, tiled stall shower, and double sinks surrounded by granite. Two good sized, additional bedrooms are joined by a perfectly organized laundry room and bathroom, putting the cherry on top of the third floor masterpiece! Parking opportunities abound with a 2-car garage and permit-free parking surrounding the neighborhood. All this home needs to be complete is you.
Location
State PA
County Chester
Area West Chester Boro (10301)
Zoning NC1
Rooms
Other Rooms Living Room, Dining Room, Primary Bedroom, Bedroom 2, Kitchen, Family Room, Bedroom 1, Laundry
Basement Full, Fully Finished
Interior
Interior Features Primary Bath(s), Kitchen - Island, Butlers Pantry, Ceiling Fan(s), Kitchen - Eat-In
Hot Water Natural Gas
Heating Gas, Forced Air
Cooling Central A/C
Flooring Wood, Fully Carpeted, Tile/Brick
Equipment Built-In Range, Dishwasher, Disposal
Fireplace N
Appliance Built-In Range, Dishwasher, Disposal
Heat Source Natural Gas
Laundry Upper Floor
Exterior
Exterior Feature Deck(s)
Garage Spaces 4.0
Water Access N
Accessibility None
Porch Deck(s)
Attached Garage 2
Total Parking Spaces 4
Garage Y
Building
Lot Description Corner
Story 2
Sewer Public Sewer
Water Public
Architectural Style Colonial
Level or Stories 2
Additional Building Above Grade
Structure Type 9'+ Ceilings
New Construction N
Schools
School District West Chester Area
Others
HOA Fee Include Common Area Maintenance
Senior Community No
Tax ID 01-08 -0303.1800
Ownership Fee Simple
Read Less

Bought with Katherine Matson • BHHS Fox & Roach-West Chester
GET MORE INFORMATION




